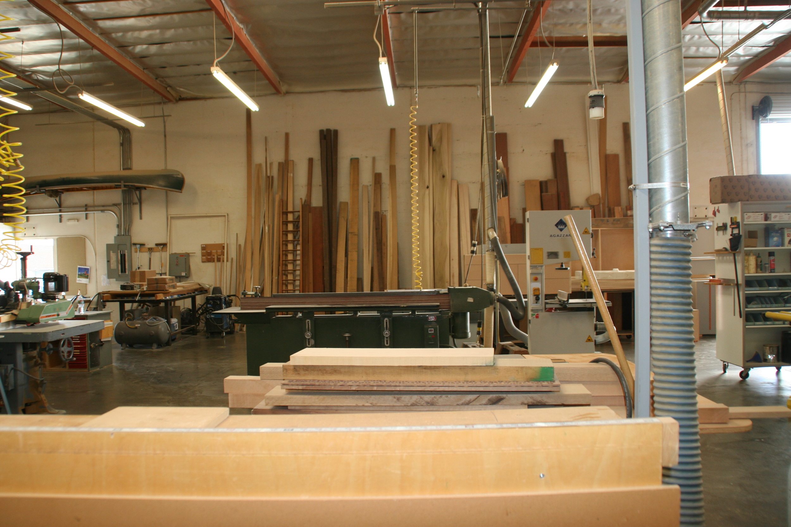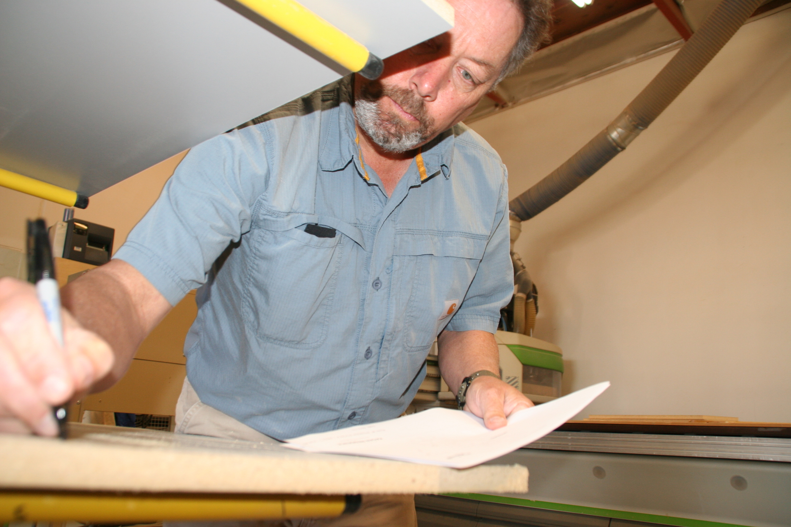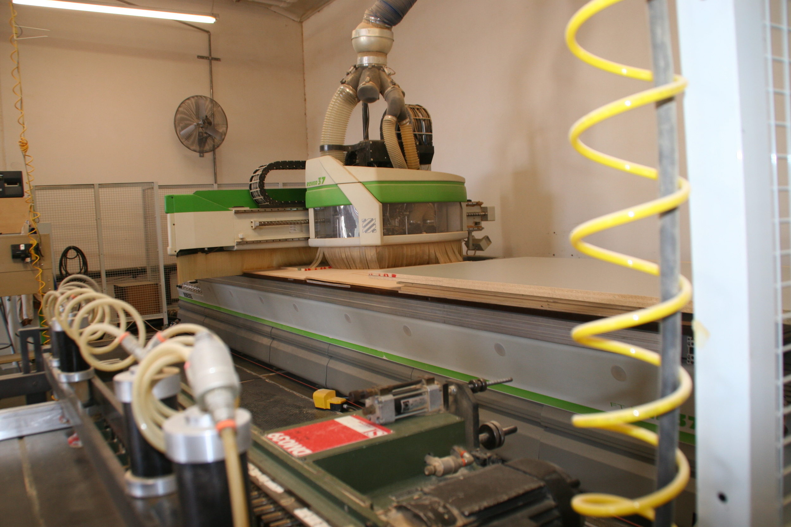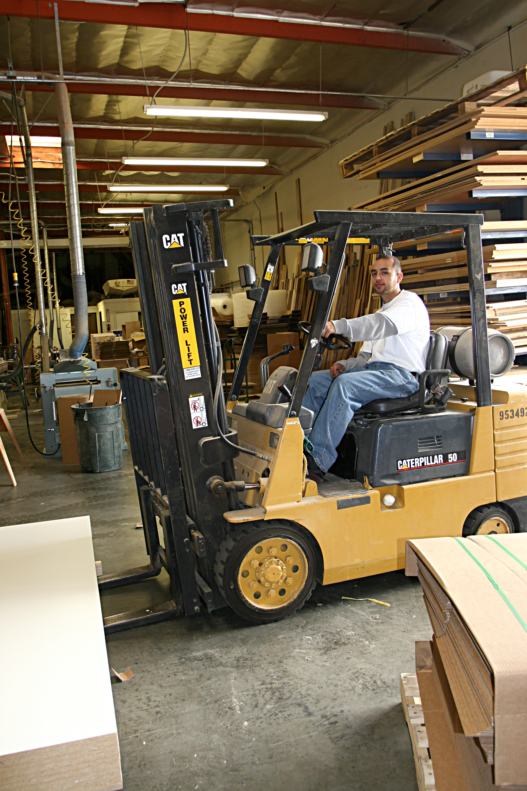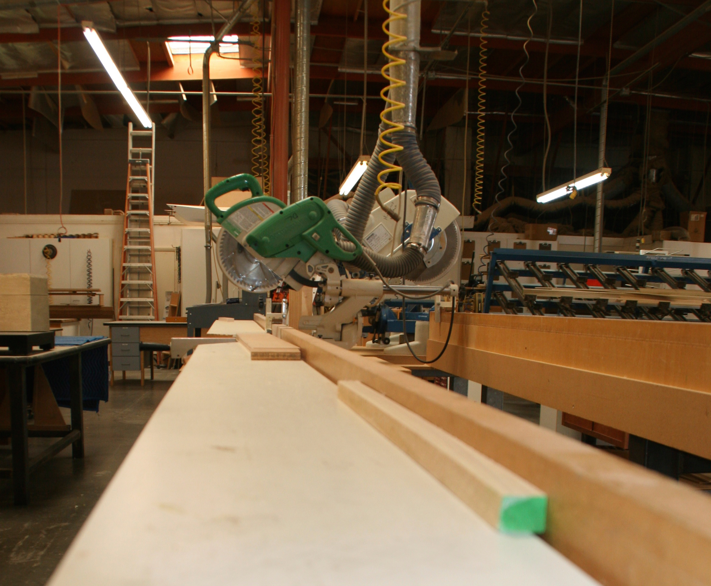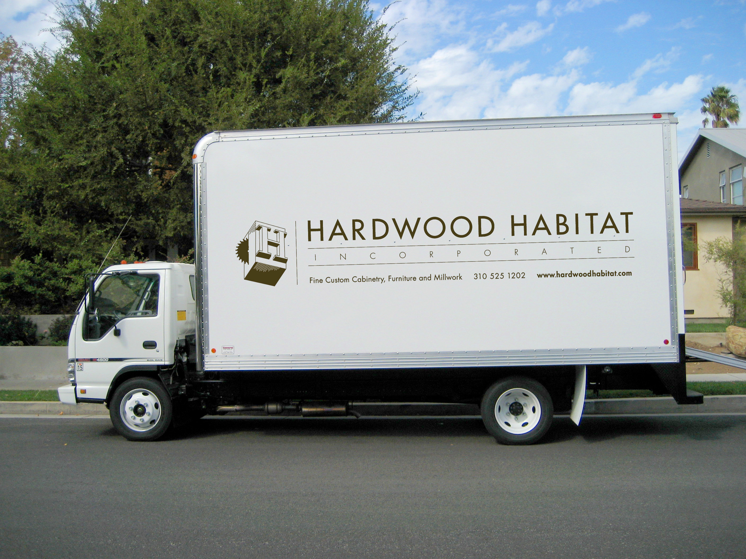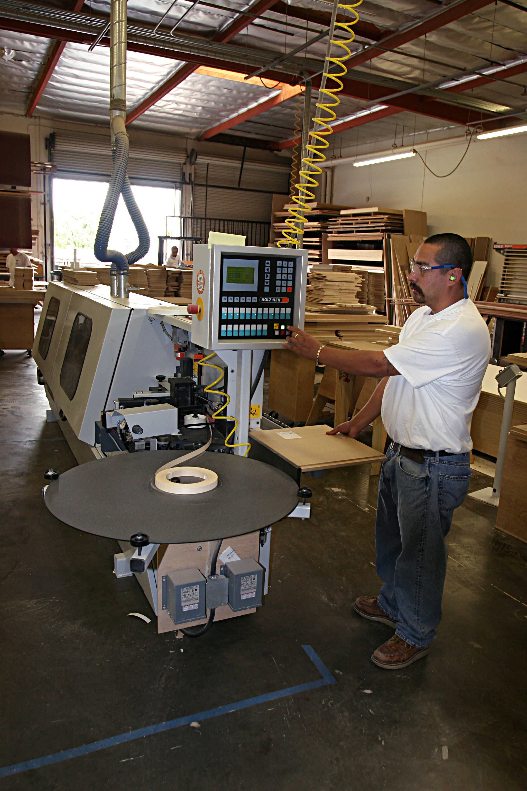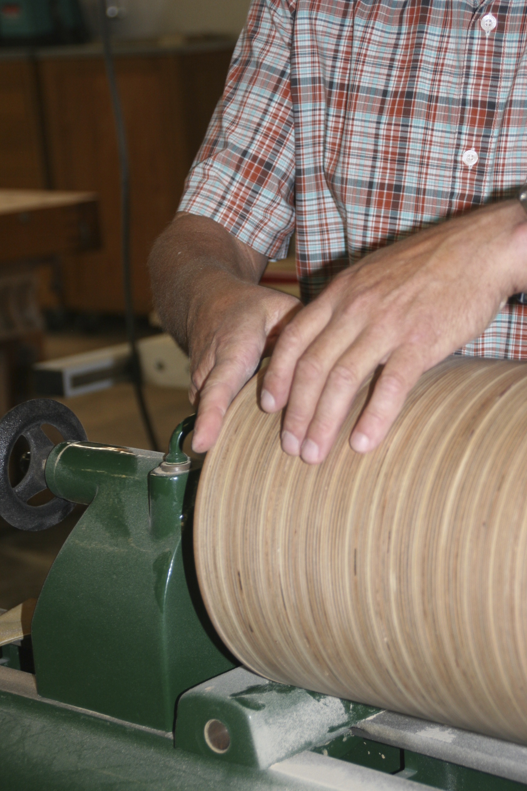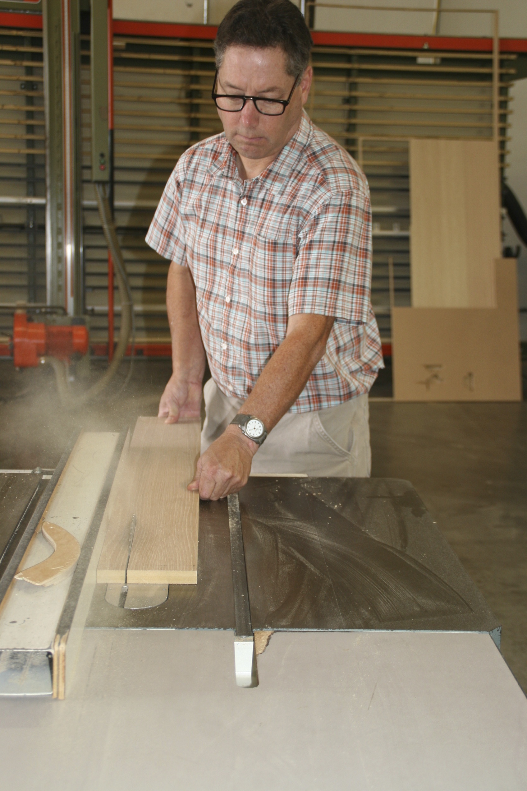Our Process
Phase 1: Project Evaluation and Proposal
An initial meeting involves reviewing the overall scope of a project including design review (architectural drawings), aesthetic, options, needs and wants. Details are carefully considered in order to assess a project's implementation from start to finish. The project scope is now put into a proposal, clearly outlining prices, work to be performed, specifications and contract terms.
Phase 2: Shop Drawings and Review
Upon receipt of a signed proposal and starting deposit, we commence work on detailed shop drawings. These drawings include a first draft plus two rounds of revisions. The drawings are where all the decisions concerning design, appliances, fixtures and materials are made. In this phase, field measurements are checked and re-checked to insure that the cabinets will fit as planned when delivered to the jobsite.
As all design decisions are made during this phase, it is quite often the most time consuming part of the process and requires that the owners, architect and contractor be available for site meetings and shop drawing review. Time lost in this phase can lead to delays in the project being delivered on time.
Phase 3: Purchasing Materials and Fabrication
Once all shop drawings have been reviewed and signed, materials are purchased and fabrication begins.
Cabinets are machined on a Biesse flat-table CNC router. Hardware, including drawer slides and hinges, are fastened to cabinet sides prior to the cabinet being assembled. Drawers are then installed and doors and end panels are attached. Final tolerances are checked, completing the fabrication phase.
Phase 4: Delivery and Installation
A list of all cabinets and parts are checked prior to being loaded onto our truck for delivery. At the end of delivery the list is re-checked to make sure all parts were delivered in good order to the jobsite.
Installation is the part in the process with the most variables and one where our 35 years of experience really comes into play. Irregular floors and out of plumb walls are only a few of the problems that our crews encounter and remedy on a daily basis. Also, this phase is where we work most closely with other trades such as plumbers, electricians and stone masons to ensure that the finished product is both beautiful and functional.
Phase 5: Final Walk Through
As the project nears completion, we do a final walk through to make sure that the cabinets meet our high standards before we turn them over to the homeowner.

